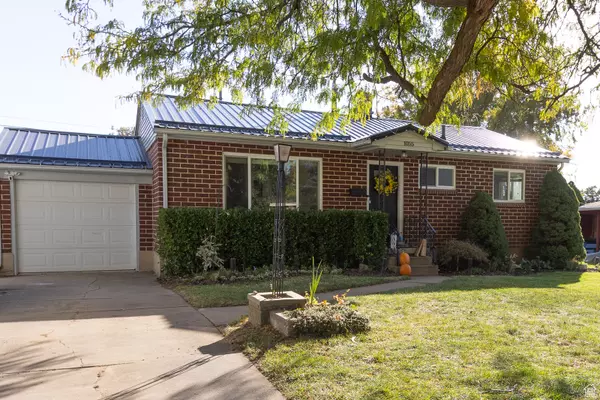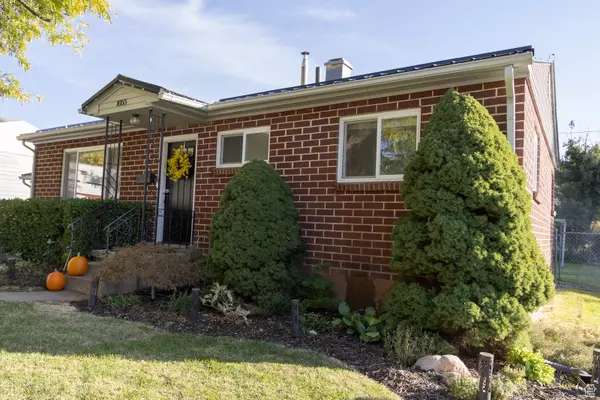1055 E SHERWOOD DR Ogden, UT 84404
UPDATED:
11/04/2024 10:49 PM
Key Details
Property Type Single Family Home
Sub Type Single Family Residence
Listing Status Pending
Purchase Type For Sale
Square Footage 1,924 sqft
Price per Sqft $207
MLS Listing ID 2031406
Style Rambler/Ranch
Bedrooms 4
Full Baths 1
Three Quarter Bath 1
Construction Status Blt./Standing
HOA Y/N No
Abv Grd Liv Area 962
Year Built 1955
Annual Tax Amount $2,699
Lot Size 7,405 Sqft
Acres 0.17
Lot Dimensions 0.0x0.0x0.0
Property Description
Location
State UT
County Weber
Area Ogdn; Farrw; Hrsvl; Pln Cty.
Zoning Single-Family
Rooms
Basement Daylight, Full
Main Level Bedrooms 3
Interior
Interior Features Disposal, Floor Drains, Kitchen: Updated, Range/Oven: Free Stdng., Smart Thermostat(s)
Heating Forced Air, Gas: Central
Cooling Central Air
Flooring Carpet, Tile
Fireplaces Number 1
Inclusions Dog Run, Range, Storage Shed(s), Swing Set, Smart Thermostat(s)
Equipment Dog Run, Storage Shed(s), Swing Set
Fireplace Yes
Window Features Full
Exterior
Exterior Feature Double Pane Windows, Out Buildings, Patio: Open
Garage Spaces 1.0
Waterfront No
View Y/N No
Roof Type Metal
Present Use Single Family
Topography Fenced: Full, Secluded Yard, Terrain, Flat
Porch Patio: Open
Total Parking Spaces 5
Private Pool false
Building
Lot Description Fenced: Full, Secluded
Story 2
Water Secondary
Finished Basement 95
Structure Type Brick
New Construction No
Construction Status Blt./Standing
Schools
Elementary Schools Bonneville
Middle Schools Highland
High Schools Ben Lomond
School District Ogden
Others
Senior Community No
Tax ID 12-005-0019
Acceptable Financing Cash, Conventional, FHA, VA Loan
Listing Terms Cash, Conventional, FHA, VA Loan
GET MORE INFORMATION




