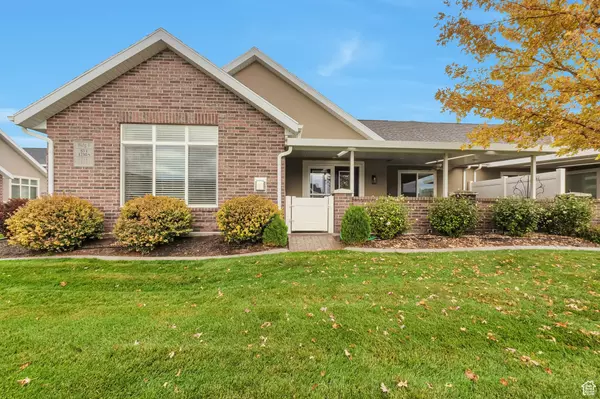83 E 1230 S #2 Lehi, UT 84043
UPDATED:
11/25/2024 02:04 PM
Key Details
Property Type Townhouse
Sub Type Townhouse
Listing Status Under Contract
Purchase Type For Sale
Square Footage 1,803 sqft
Price per Sqft $305
Subdivision Villas Pioneer Cross
MLS Listing ID 2029888
Style Rambler/Ranch
Bedrooms 2
Full Baths 2
Construction Status Blt./Standing
HOA Fees $275/mo
HOA Y/N Yes
Abv Grd Liv Area 1,803
Year Built 2017
Annual Tax Amount $2,124
Lot Size 3,484 Sqft
Acres 0.08
Lot Dimensions 0.0x0.0x0.0
Property Description
Location
State UT
County Utah
Area Am Fork; Hlnd; Lehi; Saratog.
Zoning Single-Family
Rooms
Basement None
Primary Bedroom Level Floor: 1st
Master Bedroom Floor: 1st
Main Level Bedrooms 2
Interior
Interior Features Bath: Sep. Tub/Shower, Closet: Walk-In, Den/Office, Disposal, French Doors, Range/Oven: Built-In, Vaulted Ceilings
Cooling Central Air
Flooring Carpet, Laminate
Fireplaces Number 1
Inclusions Ceiling Fan, Microwave, Water Softener: Own, Window Coverings
Equipment Window Coverings
Fireplace Yes
Window Features Blinds
Appliance Ceiling Fan, Microwave, Water Softener Owned
Laundry Electric Dryer Hookup
Exterior
Exterior Feature Double Pane Windows, Patio: Covered, Patio: Open
Garage Spaces 2.0
Community Features Clubhouse
Utilities Available Natural Gas Connected, Electricity Connected, Sewer Connected, Water Connected
Amenities Available Clubhouse, Fitness Center, Insurance, Maintenance, Pet Rules, Pets Permitted, Pool, Snow Removal, Trash, Water
Waterfront No
View Y/N Yes
View Mountain(s)
Roof Type Asphalt
Present Use Residential
Topography Curb & Gutter, Fenced: Full, Road: Paved, Sprinkler: Auto-Full, Terrain, Flat, View: Mountain
Handicap Access Accessible Hallway(s), Grip-Accessible Features, Ground Level, Accessible Entrance, Single Level Living
Porch Covered, Patio: Open
Total Parking Spaces 2
Private Pool false
Building
Lot Description Curb & Gutter, Fenced: Full, Road: Paved, Sprinkler: Auto-Full, View: Mountain
Story 1
Sewer Sewer: Connected
Water Culinary
Structure Type Brick,Stucco
New Construction No
Construction Status Blt./Standing
Schools
Elementary Schools Sego Lily
Middle Schools Lehi
High Schools Lehi
School District Alpine
Others
HOA Fee Include Insurance,Maintenance Grounds,Trash,Water
Senior Community Yes
Tax ID 54-303-0022
Monthly Total Fees $275
Acceptable Financing Cash, Conventional, VA Loan
Listing Terms Cash, Conventional, VA Loan
GET MORE INFORMATION




