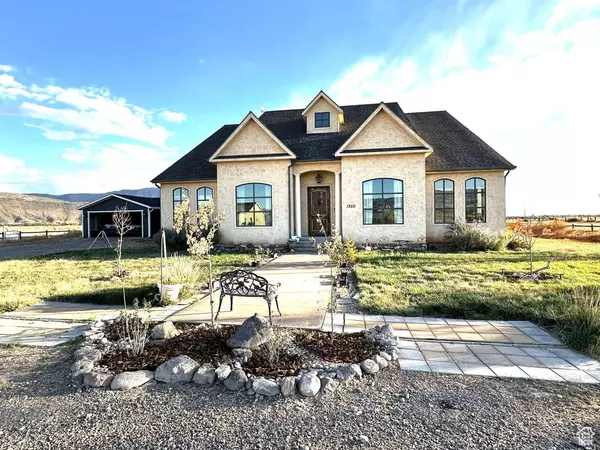1350 E 600 S Richfield, UT 84701
UPDATED:
10/11/2024 11:17 PM
Key Details
Property Type Single Family Home
Sub Type Single Family Residence
Listing Status Active
Purchase Type For Sale
Square Footage 3,938 sqft
Price per Sqft $282
Subdivision Bend In The Road
MLS Listing ID 2028823
Style Rambler/Ranch
Bedrooms 5
Full Baths 2
Three Quarter Bath 1
Construction Status Blt./Standing
HOA Y/N No
Abv Grd Liv Area 3,938
Year Built 2007
Annual Tax Amount $3,026
Lot Size 3.000 Acres
Acres 3.0
Lot Dimensions 0.0x0.0x0.0
Property Description
Location
State UT
County Sevier
Area Central Sevier
Zoning Single-Family
Rooms
Basement None
Primary Bedroom Level Floor: 1st
Master Bedroom Floor: 1st
Main Level Bedrooms 5
Interior
Interior Features Alarm: Fire, Bath: Master, Closet: Walk-In, French Doors, Great Room, Jetted Tub, Kitchen: Updated, Oven: Wall, Range: Gas, Range/Oven: Built-In, Vaulted Ceilings, Theater Room
Heating Propane
Cooling Central Air
Flooring Carpet, Hardwood, Laminate, Travertine
Fireplaces Number 1
Inclusions Ceiling Fan, Dishwasher: Portable, Dryer, Gazebo, Range, Refrigerator, Satellite Dish, Storage Shed(s), Swing Set, Washer, Water Softener: Own, Window Coverings, Trampoline
Equipment Gazebo, Storage Shed(s), Swing Set, Window Coverings, Trampoline
Fireplace Yes
Window Features Blinds,Drapes,Full
Appliance Ceiling Fan, Portable Dishwasher, Dryer, Refrigerator, Satellite Dish, Washer, Water Softener Owned
Laundry Electric Dryer Hookup
Exterior
Exterior Feature Entry (Foyer), Horse Property, Patio: Covered
Garage Spaces 2.0
Utilities Available Electricity Connected, Sewer: Private
Waterfront No
View Y/N Yes
View Mountain(s), Valley, View: Red Rock
Roof Type Asphalt
Present Use Single Family
Topography Corner Lot, Cul-de-Sac, Fenced: Full, Secluded Yard, View: Mountain, View: Valley, View: Red Rock
Porch Covered
Total Parking Spaces 2
Private Pool false
Building
Lot Description Corner Lot, Cul-De-Sac, Fenced: Full, Secluded, View: Mountain, View: Valley, View: Red Rock
Story 1
Sewer Sewer: Private
Water Rights: Owned
Structure Type Asphalt,Stucco
New Construction No
Construction Status Blt./Standing
Schools
Elementary Schools Ashman
Middle Schools Red Hills
High Schools Richfield
School District Sevier
Others
Senior Community No
Tax ID 3-248-4
Acceptable Financing Cash, Conventional
Listing Terms Cash, Conventional
GET MORE INFORMATION




