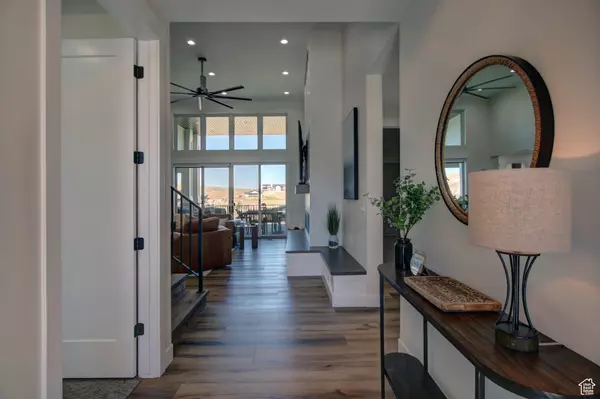212 LOTUS DR Fish Haven, ID 83287
UPDATED:
10/09/2024 03:51 PM
Key Details
Property Type Single Family Home
Sub Type Single Family Residence
Listing Status Active
Purchase Type For Sale
Square Footage 8,287 sqft
Price per Sqft $47
Subdivision Reserve Ph 7 Lot 177
MLS Listing ID 2026454
Style Stories: 2
Bedrooms 9
Full Baths 5
Half Baths 1
Three Quarter Bath 4
Construction Status Blt./Standing
HOA Fees $1,200/ann
HOA Y/N Yes
Abv Grd Liv Area 3,936
Year Built 2024
Annual Tax Amount $1
Lot Size 1.060 Acres
Acres 1.06
Lot Dimensions 0.0x0.0x0.0
Property Description
Location
State ID
County Bear Lake
Area Elko
Zoning See Remarks, Single-Family
Rooms
Basement Full, Walk-Out Access
Primary Bedroom Level Floor: 1st
Master Bedroom Floor: 1st
Main Level Bedrooms 3
Interior
Interior Features Alarm: Fire, Bar: Wet, Bath: Master, Bath: Sep. Tub/Shower, Central Vacuum, Closet: Walk-In, Disposal, Gas Log, Great Room, Kitchen: Second, Oven: Double, Oven: Wall, Range/Oven: Built-In, Range/Oven: Free Stdng., Vaulted Ceilings, Theater Room
Heating Forced Air, Propane
Cooling Central Air
Flooring Carpet
Fireplaces Number 2
Inclusions Ceiling Fan, Dryer, Freezer, Gas Grill/BBQ, Range, Range Hood, Refrigerator, Washer, Trampoline
Equipment Trampoline
Fireplace Yes
Window Features Blinds
Appliance Ceiling Fan, Dryer, Freezer, Gas Grill/BBQ, Range Hood, Refrigerator, Washer
Laundry Electric Dryer Hookup
Exterior
Exterior Feature Basement Entrance, Deck; Covered, Entry (Foyer), Lighting, Patio: Covered, Walkout
Garage Spaces 1.0
Pool Gunite, Fenced, Heated, In Ground, With Spa, Electronic Cover
Community Features Clubhouse
Utilities Available Electricity Connected, Sewer Connected, Sewer: Public, Water Connected
Amenities Available Other, Barbecue, Clubhouse, Fire Pit, Gated, Fitness Center, Pets Permitted, Picnic Area, Playground, Pool, Snow Removal, Spa/Hot Tub, Tennis Court(s)
Waterfront No
View Y/N Yes
View Lake, Mountain(s)
Roof Type Asphalt
Present Use Single Family
Topography Road: Paved, Sprinkler: Auto-Full, Terrain: Grad Slope, View: Lake, View: Mountain, Drip Irrigation: Auto-Full
Porch Covered
Total Parking Spaces 9
Private Pool true
Building
Lot Description Road: Paved, Sprinkler: Auto-Full, Terrain: Grad Slope, View: Lake, View: Mountain, Drip Irrigation: Auto-Full
Faces West
Story 4
Sewer Sewer: Connected, Sewer: Public
Water Culinary, Private
Finished Basement 100
Structure Type Asphalt
New Construction No
Construction Status Blt./Standing
Schools
Elementary Schools Paris
Middle Schools Bear Lake
High Schools Bear Lake
School District Bear Lake County
Others
Senior Community No
Tax ID 44218
Monthly Total Fees $1, 200
Acceptable Financing Cash, Conventional, Exchange
Listing Terms Cash, Conventional, Exchange
GET MORE INFORMATION




