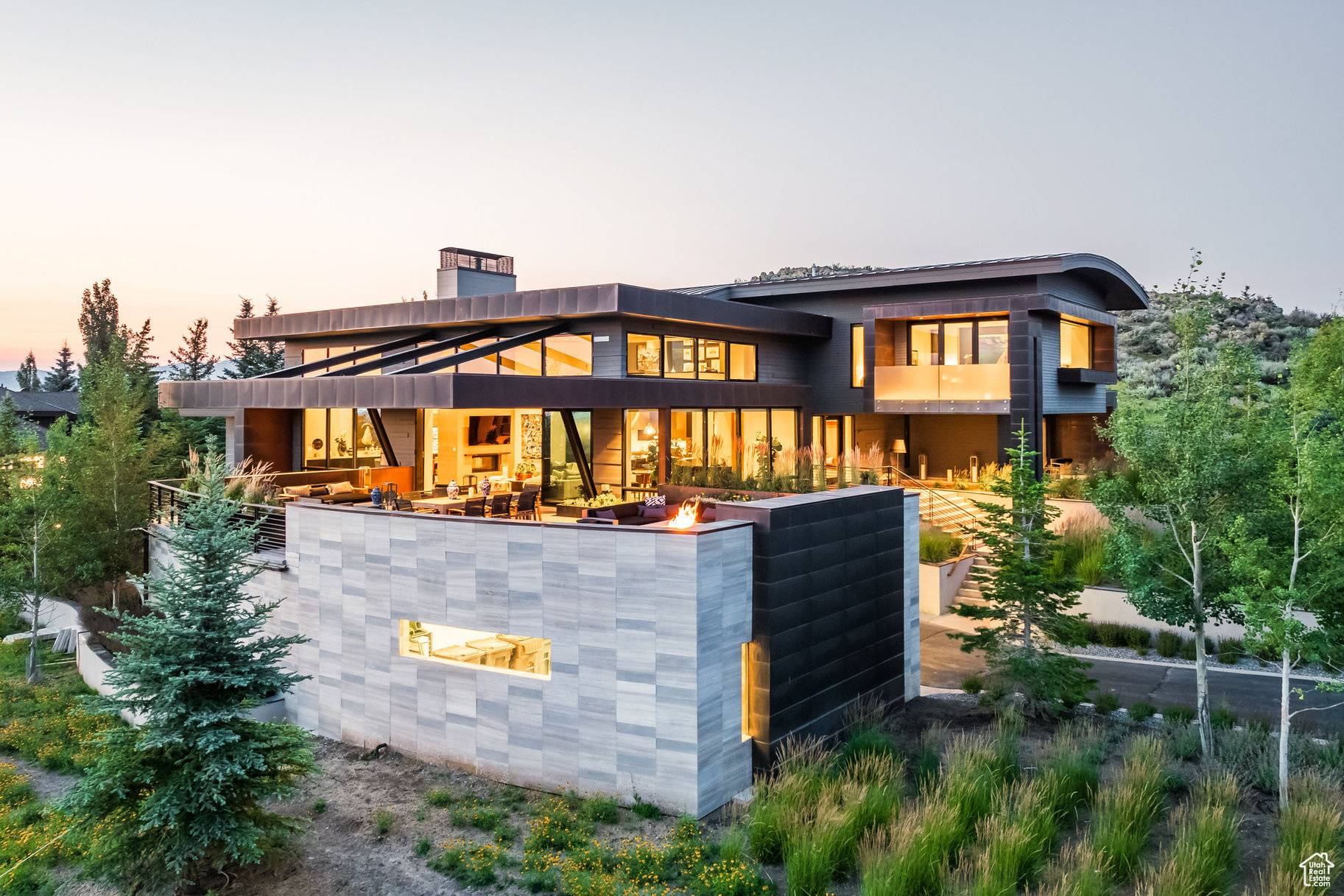4693 PINNACLE SKY LOOP Park City, UT 84098
UPDATED:
Key Details
Property Type Single Family Home
Sub Type Single Family Residence
Listing Status Active
Purchase Type For Sale
Square Footage 6,879 sqft
Price per Sqft $1,126
Subdivision Wapiti Canyon
MLS Listing ID 2014206
Style Tri/Multi-Level
Bedrooms 5
Full Baths 1
Half Baths 1
Three Quarter Bath 3
Construction Status Blt./Standing
HOA Fees $500/mo
HOA Y/N Yes
Abv Grd Liv Area 6,879
Year Built 2017
Annual Tax Amount $7,357
Lot Size 1.000 Acres
Acres 1.0
Lot Dimensions 0.0x0.0x0.0
Property Sub-Type Single Family Residence
Property Description
Location
State UT
County Summit
Area Park City; Kimball Jct; Smt Pk
Zoning Single-Family
Rooms
Basement Full, Walk-Out Access
Main Level Bedrooms 2
Interior
Interior Features Alarm: Fire, Alarm: Security, Bar: Wet, Bath: Sep. Tub/Shower, Closet: Walk-In, Great Room, Range: Countertop, Range: Gas, Vaulted Ceilings
Heating Forced Air, Gas: Central, Radiant Floor
Cooling Central Air
Flooring Carpet, Hardwood, Tile
Fireplaces Number 1
Inclusions Alarm System, Freezer, Gas Grill/BBQ, Hot Tub, Humidifier, Microwave, Range, Refrigerator, Water Softener: Own, Window Coverings
Equipment Alarm System, Hot Tub, Humidifier, Window Coverings
Fireplace Yes
Window Features Blinds,Drapes
Appliance Freezer, Gas Grill/BBQ, Microwave, Refrigerator, Water Softener Owned
Exterior
Exterior Feature Deck; Covered, Double Pane Windows, Entry (Foyer), Patio: Covered, Sliding Glass Doors, Walkout, Patio: Open
Garage Spaces 8.0
Community Features Clubhouse
Utilities Available Natural Gas Connected, Electricity Connected, Sewer Connected, Sewer: Public, Water Connected
Amenities Available Biking Trails, Bocce Ball Court, Clubhouse, Concierge, Controlled Access, Fire Pit, Gated, Golf Course, Fitness Center, Hiking Trails, Horse Trails, On Site Security, Management, Pets Permitted, Playground, Pool, Sauna, Security, Snow Removal, Spa/Hot Tub, Tennis Court(s)
View Y/N Yes
View Mountain(s), Valley, View: Red Rock
Roof Type Metal,Stone
Present Use Single Family
Topography Corner Lot, Fenced: Part, Road: Paved, Secluded Yard, Terrain: Grad Slope, View: Mountain, View: Valley, Drip Irrigation: Auto-Full, Private, View: Red Rock
Handicap Access Accessible Elevator Installed
Porch Covered, Patio: Open
Total Parking Spaces 16
Private Pool No
Building
Lot Description Corner Lot, Fenced: Part, Road: Paved, Secluded, Terrain: Grad Slope, View: Mountain, View: Valley, Drip Irrigation: Auto-Full, Private, View: Red Rock
Faces Southwest
Story 3
Sewer Sewer: Connected, Sewer: Public
Water Culinary, Private
Finished Basement 100
Structure Type Stone,Metal Siding,Other
New Construction No
Construction Status Blt./Standing
Schools
Elementary Schools South Summit
Middle Schools South Summit
High Schools South Summit
School District South Summit
Others
Senior Community No
Tax ID WCAN-I-29-AM
Monthly Total Fees $500
Acceptable Financing Cash, Conventional
Listing Terms Cash, Conventional
Virtual Tour https://u.listvt.com/mls/150446931



