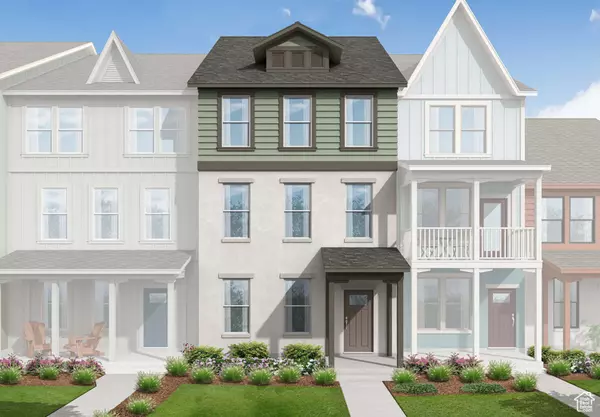961 S MATHILDA DR W #274 Saratoga Springs, UT 84045
UPDATED:
11/22/2024 11:54 PM
Key Details
Property Type Townhouse
Sub Type Townhouse
Listing Status Active
Purchase Type For Sale
Square Footage 2,168 sqft
Price per Sqft $223
Subdivision Beacon Point
MLS Listing ID 2000429
Style Townhouse; Row-mid
Bedrooms 4
Full Baths 1
Half Baths 1
Three Quarter Bath 1
Construction Status Und. Const.
HOA Fees $1/mo
HOA Y/N Yes
Abv Grd Liv Area 2,168
Year Built 2024
Annual Tax Amount $1
Lot Size 1,742 Sqft
Acres 0.04
Lot Dimensions 0.0x0.0x0.0
Property Description
Location
State UT
County Utah
Area Am Fork; Hlnd; Lehi; Saratog.
Rooms
Basement None, Slab
Primary Bedroom Level Floor: 3rd
Master Bedroom Floor: 3rd
Main Level Bedrooms 1
Interior
Heating Forced Air, Gas: Central
Cooling Central Air
Flooring Carpet, Laminate, Tile
Fireplace No
Window Features None
Exterior
Exterior Feature Porch: Open
Garage Spaces 2.0
View Y/N No
Roof Type Asphalt
Present Use Residential
Porch Porch: Open
Total Parking Spaces 2
Private Pool false
Building
Story 3
Water Culinary
Structure Type Stucco
New Construction Yes
Construction Status Und. Const.
Schools
Elementary Schools Saratoga Shores
Middle Schools Lake Mountain
High Schools Westlake
School District Alpine
Others
Senior Community No
Tax ID 35-840-0274
Monthly Total Fees $1
Acceptable Financing Cash, Conventional, FHA, VA Loan
Listing Terms Cash, Conventional, FHA, VA Loan
GET MORE INFORMATION




